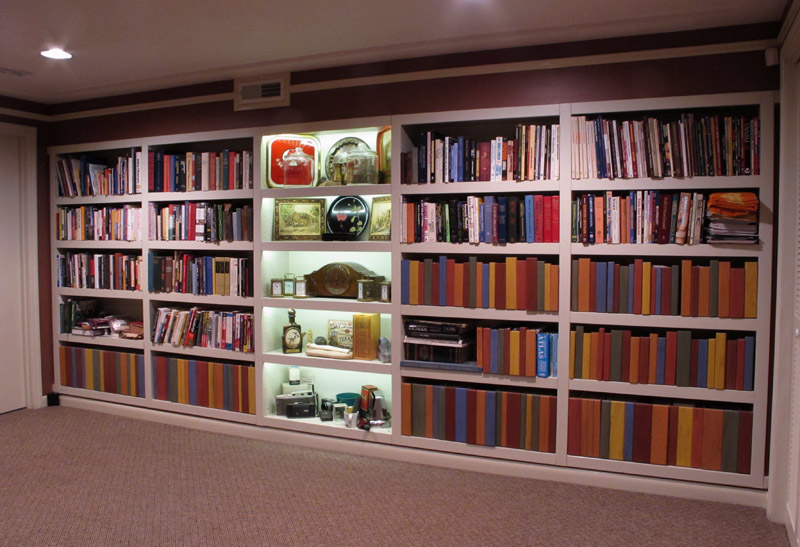Wall-to-Wall Bookcase
 This may count more as finish
carpentry than furniture but I'll include it anyway. In 2011 (approximately) I finally got
around to finishing one of the rooms downstairs. At one time this was simply a 25 X 25-foot
space which was a sparse fake-wood-panel recreation room such as you might expect in a mid-60s
house. I had divided off the room into two rooms with this larger one having a brick
fireplace centered on the wall. Having it off-center had annoyed me ever since I bought the
house and going this way was easier than moving the fireplace. I finished the walls in
vapor barrier and half-inch foam and drywall and installed proper mouldings. Since the room
was intended to display wall art picture rail mouldings were installed around the room
about six inches below the ceiling. I also removed the old 60s lighting fixtures and
installed pot lights as well as art spots along the long wall.
This may count more as finish
carpentry than furniture but I'll include it anyway. In 2011 (approximately) I finally got
around to finishing one of the rooms downstairs. At one time this was simply a 25 X 25-foot
space which was a sparse fake-wood-panel recreation room such as you might expect in a mid-60s
house. I had divided off the room into two rooms with this larger one having a brick
fireplace centered on the wall. Having it off-center had annoyed me ever since I bought the
house and going this way was easier than moving the fireplace. I finished the walls in
vapor barrier and half-inch foam and drywall and installed proper mouldings. Since the room
was intended to display wall art picture rail mouldings were installed around the room
about six inches below the ceiling. I also removed the old 60s lighting fixtures and
installed pot lights as well as art spots along the long wall.
Construction of the bookcase is simplicity itself. I discovered that my local wholesale wood supplier to the cabinet trade had high-quality 11½-inch MDF in stock and since this was going to be a painted project there seemed no reason to put myself through the hassle of so much ripping of big sheetgoods in my small shop. Connections of the major components were made using 7 X 50mm Firmat-style screws. The top two shelves as well as the bottom one are supported on 5mm pins fitted into a pattern of 32-mm holes in the sides. The 'middle' shelf, at about belt height, is fixed and screwed into place. The backs of the cabinets are ¼-inch MDF which are glued and bradded into place. The front edges of the shelves are fitted with 2¼ wide hardwood mouldings to stiffen them and these are fastened with biscuits and glue to ensure strength. For uniformity, all of the face-frame mouldings are made of identical materials.
As you can see in the picture, the center bay of shelves is, at least for now, being used for curios for which remotely-dimmable LED strip lighting was installed. Overall size is 76-inches high fitting it in under a soffit housing an HVAC duct and the width is 6-inches short of 16-feet. Depth is roughly 12-inches.
This website does not use cookies or javascript and collects no user information.